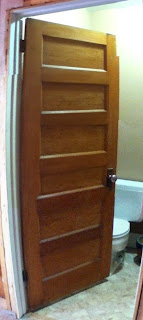I was so excited. All I wanted for Mother's Day was to start ripping apart the inside of our addition. We recently had the roof done. There were 2 skylights and a fireplace vent sticking out of the roof and I recently got them all removed and roofed over. The skylights had been leaking for years. I'm not even joking. We've owned the house for 10 years and its leaked all that time, and I know that it leaked a ton before because the flooring underneath was ruined before we temporarily (7 years temporarily) replaced it.
So, the roof was redone and they didn't do that great of a job; you can see an indent where the skylights were and some of the shingles are lifted. It's not leaking though and there may be a chance we have to take up some of it anyway because of what we found when we pulled away the drywall.
Now, I know that letting things continue to leak can create horrible issues in any house and, yes, we should have dealt with this years ago - but I was rooting for ripping the whole thing down and rebuilding it. This might actually be the cheaper option in the long run, but right now we're here, I've given into not ripping it down and just fixing as we go. Because "everything can be fixed" as the man likes to say.
 |
| Outside the addition at the back of the house |
 |
| Fireplace Room: The view from inside the house looking out |
 |
| Fireplace Room: The view from the fireplace outward |
The addition is one long building, about 11 feet deep and 20-something feet long, divided in the middle with a 2 piece bathroom. We used one room as the 'fireplace room'. It had a gas fireplace, futon and books in it. The other room was the 'office' with all of our computers and rubble that goes along with computers - desks, printers, scanners, parts in general...and anything else that we could shove in the room.
The plan is to gut the whole addition, take out the bathroom and everything and move the bathroom to a far wall so that we then have one big room; a rec room and a bathroom with a shower, instead of two random rooms and a piddly bathroom.
The other day, we had emptied the fireplace room of all our stuff and it was now time to take it apart. Now, remember it had been leaking for years, and the skylight in the fireplace room was the worst.
 |
| This is what it looked like before |
 |
| And here is what was hidden underneath. |
I had gone out for a few hours while he was taking the drywall out, so I missed the roiling, seething mass of carpenter ants that I'm told were nesting underneath. Supposedly there were thousands.
 |
| The carpenter ants chewed through the header |
 |
| A little closer look... |
It's a little bigger than just ants and rot. Mice lived in the corner above the fireplace (I always said I heard rustling, but I thought it was bats.) and they've shit and peed in there. We're pretty sure some of the wet looking wood in the corner is from their pee. Yuck.
 |
| The rot continues. |
 |
| You can see how the roofers filled in the skylight |
We wanted to try and salvage the ceiling. The man is now taking down some of the tongue and groove ceiling and it's coming down quite nicely - he is a perfectionist and does things well like that, even though we had lots of guys telling us it would just crack and splinter. We were planning on only removing the boards just past the skylights, but he's been chasing ants. They keep crawling further up and he keeps taking down boards...Poor guy. I can't even begin to help, I'm so grossed out.
 |
| The corner where the fireplace sat |
 |
| The fireplace and base are now gone and the previous parquet flooring is visible. |
Other fun surprises that we've discovered is that the whole addition has about 6-8 inches clearance from the ground, that it's being held up by bricks, blocks and rocks and that the insulation that is under the floor either has wood or chicken wire holding it up and that the chicken wire section is saggy. No wonder it was so cold back there. We're leaving the rocks/bricks/blocks - it's been that way for probably 30 or more years and it's settled. Plus we don't really have money for the foundation.
It's been a mixed bag of feelings - excitement that it's getting started, grossed out by ants and mice in the house, disappointment at how much it will cost/time it will take to fix the rot, but happiness that the tongue and groove is coming down so easily.
Well, it's just the start and I'm
sure we'll find more pleasant surprises. Wish us luck.















































